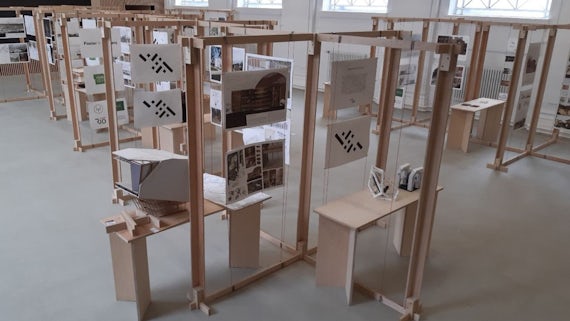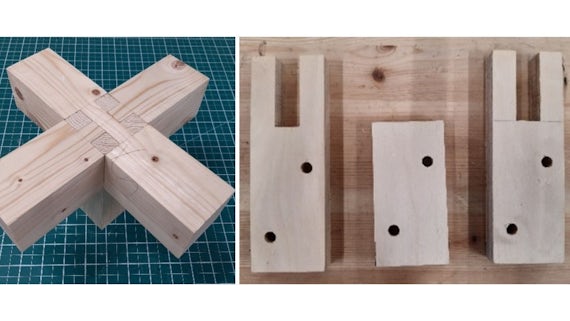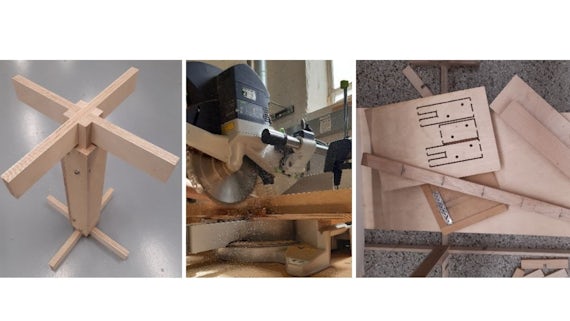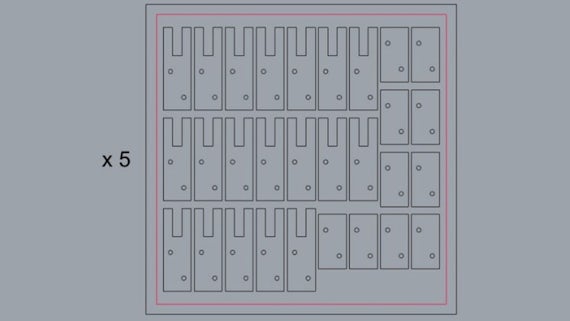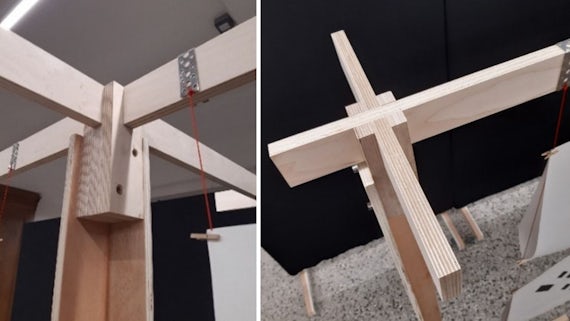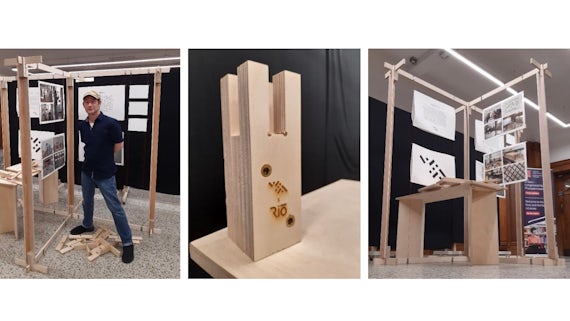Sustainable design and sustainable practice
13 July 2022
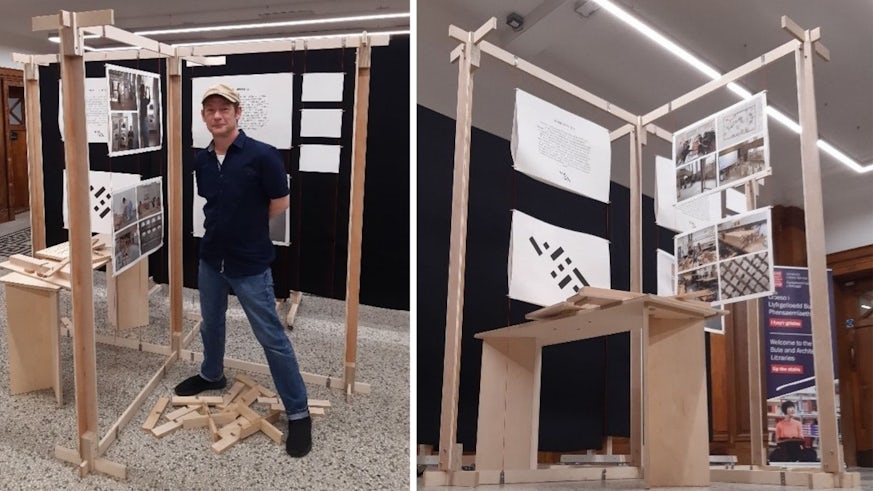
Dan Tilbury, Welsh School of Architecture, explains the creation of a new 100% sustainable display system for the school's exhibition of student work.
Since 2011, our Welsh School of Architecture summer show infrastructure has been almost totally sustainable. The recent redesign of Bute Building and a return to campus after the pandemic created an opportunity to design a new approach for our summer show – sticking to our sustainable values.
Academic staff and the student committee agreed that the 2021/22 show would include a curated selection of each student’s work with A2 drawings and models laid out on plinths.
This was our brief and we developed a design proposal allowing for the displays to be dismantlable, efficiently stored, simple to construct and durable enough to withstand years of re-use. It also needed to allow flexibility for student curators to produce unique layouts and there was a strong desire to use responsibly sourced materials.
Efficient design and looking to the past for inspiration
Our early research into ancient Japanese/Chinese (depending on the source) timber buildings uncovered the complex castle-joint as a means to create a solid 5-way connection to give flexibility of layout. To use this joint, we would need to simplify it.
We used 3 layers of durable plywood to re-create the 3D block element. Initial prototypes were made by hand but we quickly realised the components could be cut using the CNC machinery managed by Matthew Harris. This saved many hours and ensured consistency across production. We made a total of 304 castle-joint in 2 weeks.
The castle joint relies on gravity to hold it in place and means the only tools required for construction are a 4mm Allen key and a rubber mallet for ‘persuading’ the rails into place, making construction relatively easy.
A clever jig
The horizontal rails, made of 18mm plywood, which cross at the castle joint needed to be ‘halved’ at their intersecting point. Prototypes were plotted, marked out, and carefully cut by hand but to make life easier for our volunteer student workforce we built a clever jig that allowed volunteers to produce a perfectly accurate housing every 10 seconds! It was key to efficiency and saved days of joinery.
Respecting the materials
All sustainable designs are judged in part by the waste they create. We used carefully planned dimensions and processes to maximise the materials. Digital Lab manager, Matthew Harris produced a cutting layout for the CNC machine that meant Plywood was maximised to the point of leaving roughly a 20mm strip of waste from each 8’ x 4’ board.
Many of the bolts used to construct the final frames were salvaged from furniture that was re-cycled from the building re-model.
Design for storage
How would we efficiently store the hundreds of components when not in use? This was a hugely important part of the design and part of the original design was scrapped as it would have hampered storage and handling efficiency. Resolving this problem solved another simultaneously - the original design would not have allowed the legs to be nested together and the re-design reduced CNC machine time significantly along with simplifying the block assembly.
We were also able to use plastic packing crates left over from the building re-model for storing the 300+ castle blocks.
Hangers
The final element the workshop team had to grapple with was the means to suspend strings from the horizontal rails of the frame. In the end, a roll of builders’ band left over from a year 1 project inspired the design of the hangers. These ‘hang’ over each rail, relying on the tension of the string to hold them in position without the need for any fixings.
Our dedicated team
No production of any kind would work without a dedicated team. The small Welsh School of Architecture student workforce was quick to learn the processes and were focussed on the efficiency of production. The construction and layout of the design were managed with great efficiency by MacOurley James and Rose Nicholson.
This project may have stalled without the energy, enthusiasm and backing of our Head of School Juliet Davis and lecturer Shibu Raman.
Beauty through functionality
The simplicity of this design also conveys its aesthetic beauty. This to the point that the castle joint block became iconic to the exhibition graphics and was even used as a trophy to high achievers and to sponsors of the exhibition.
With all the changes the Welsh School of Architecture has been through, I am proud of the fact that the sustainability ethos pioneered at our summer show in 2011 has been built upon, improved, and will carry us forward.
Designer, Dan Tilbury, Welsh School of Architecture Workshop Manager
