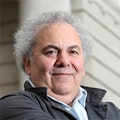Cities and buildings of the future
We have developed advanced computational numerical models that are used in the design of major buildings and urban developments.

Across the world, the demand for sustainable, low carbon energy buildings has increased. But the problem for architects is knowing how their buildings will perform in different weather conditions and at different levels of use. For urban planners, forecasting how entire cities will perform environmentally is even more complex.
We have used software developed at the Welsh School of Architecture on many of our projects, where such modelling is required by the client, to simulate thermal and airflow performance as part of the design input.
Meeting the needs of industry
The Welsh School of Architecture has developed a suite of internationally recognised modelling programmes to tackle these issues, including:
- HTB2 - simulation software that predicts the thermal energy performance of buildings under varying weather conditions.
- EEP - the software offers a comprehensive urban modelling tool for planning and designing new urban developments, predicting energy use, CO2 emissions and the potential for collecting solar energy
Our researchers work closely with construction professionals to make sure simulation software meets the needs of the industry. As a result, architects and planners can simulate the performance of buildings, large-scale developments and retrofit projects at an early stage.
CO2 emissions
In the UK alone over a quarter of all CO2 emissions derive from the fuel used in homes. Globally, around 40% of CO2 emissions and energy use is attributable to buildings.
Improved energy efficiency in buildings is considered to be capable of reducing global emissions by at least 1.8 billion tonnes of C02 (United Nations Environment Programme).
Real world benefits
Application of the models has resulted in extensive environmental benefits, through reductions in global CO2 emissions. There has also been a marked impact on practitioners and professional practices, through new guidelines for major international developments.
The School has distributed HTB2 widely and free of charge to many companies worldwide, for use on many hundreds of construction projects. Swiss architects Kopitsis Bauphysik have used HTB2 in dynamic simulations of more than 100 buildings over the past 15 years, including Switzerland's first zero energy office EMPA EAWAG
EEP can be linked to Google SketchUp, a popular design tool, and helps city planners and other professionals make fundamental decisions on energy performance at early concept design stage. The framework was used to produce the energy consumption guidelines for the The Pearl, an artificial island of residences for 40,000 people off Qatar.
The latest version of EEP was used to provide Low Carbon Master Plan guidance for the Ba'nan District project in Chongqing, China. The guidance simulated different construction options and the potential for integrating solar energy.
Meet our experts

Professor Phillip Jones
Chair of Architectural Science and Chair of the Low Carbon Research Institute (LCRI)
- jonesp@cardiff.ac.uk
- +44 (0)29 2087 4078